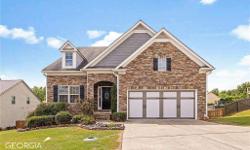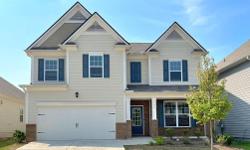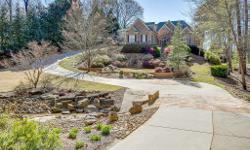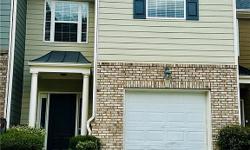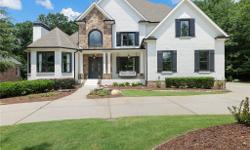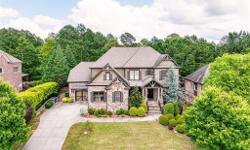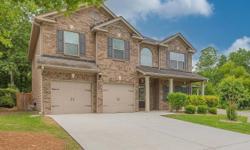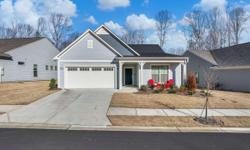STUNNING CRAFTSMAN BUNGALOW RENOVATION IN CHATEAU ELAN'S VILLAGE - COMING SOON!
Asking Price: $745,000
About 2600 Muskogee Ln:
Coming Soon! This stunning Craftsman style Bungalow is undergoing a complete renovation and will soon be ready for its grand reveal. Nestled in the charming "Village" section of the prestigious gated golf course community of Chateau Elan, this home is sure to capture your heart.
One of the highlights of this neighborhood is the delightful front porches, and this bungalow is no exception. Step onto the inviting porch and envision yourself relaxing with a cup of coffee or a refreshing cocktail, enjoying the serene surroundings.
The renovation of this home focused on creating an open concept living space, perfect for modern living. The spacious dining room features a cozy fireplace and seamlessly flows into the light and bright kitchen. With brand new appliances and an island overlooking the family room, this kitchen is a chef's dream. There is even a breakfast nook and a built-in desk/coffee bar area, adding functionality to the open floorplan.
The primary suite, located at the rear of the home, offers a tranquil retreat. With a trey ceiling, a feature wall, and a luxurious spa bath, complete with a soaking tub, separate shower, double sinks, and ample storage space, this suite is a true oasis. Two secondary bedrooms on the main floor also have access to a full bath, providing convenience and comfort for family and guests.
An open staircase leads to a spacious bedroom/full bath upstairs, which can serve as a versatile space, perfect for a media room, playroom, or even a private retreat. The back of the home features a covered porch and an expanded area for grilling, providing the ideal setting for outdoor gatherings.
Between the carriage house garage and the main home, you'll find a quaint flagstone patio, adding a touch of charm to the outdoor space. The oversized 2-car garage includes a side door and ample room for guest parking in the rear driveway. Above the garage, a newly finished bedroom/bathroom suite awaits. This space can be utilized as a guest suite, office, studio, or even controlled climate storage.
The attention to detail in this home is evident throughout. Newly finished white oak stain finish hardwoods adorn the main floor and the carriage house bedroom/bath, while newer carpet enhances the upstairs bedroom. New light fixtures, landscaping, irrigation, and a new hot water heater have been installed, ensuring a modern and efficient living experience. The roof and HVAC systems are relatively new, and a separate split unit has been added for the bedroom/bath above the garage. Plantation shutters adorn the windows, allowing for abundant natural light to fill the home.
This section of the neighborhood includes lawn maintenance in the HOA fees, making it easy to enjoy a low-maintenance lifestyle. For those seeking additional amenities, the optional SportsClub offers swimming, tennis, and fitness facilities, just a short walk from the home.
Chateau Elan is known for its golf cart-friendly environment, both within the neighborhood and through the LifePath, which connects to local restaurants, shopping, and services. The Northeast Georgia Hospital and Medical Center Braselton campus is conveniently located just five minutes away.
As a resident of Chateau Elan, you'll have access to the world-class amenities of the award-winning Chateau Elan Resort, Winery, and Spa. With three 18-hole golf courses (two public and one private), a par 3 golf course, numerous restaurants, special events, and more, there's always something to explore and enjoy.
Don't miss the opportunity to make this completely renovated Craftsman style Bungalow your own. Stay tuned for professional photos and mark your calendars for showings starting on 8/25/2023. This home is a true gem in the heart of Chateau Elan's charming "Village" section.
This property also matches your preferences:
Features of Property
Single family residence
Built in 2001
Natural gas
Zoned
2 Garage spaces
$5,460 annually HOA fee
9,147 sqft
$240 price/sqft
3% buyers agency fee
This property might also be to your liking:
Features of Building
5
4
4
2
3
Main
Split Bedroom Plan
Double Vanity, Separate Tub/Shower, Soaking Tub
Seats 12+, Separate Dining Room
Pantry Walk-In, Stone Counters, View to Family Room
None
Carpet, Hardwood
Natural Gas
Zoned
Dishwasher, Disposal, Gas Range, Microwave, Refrigerator
Laundry Room, Main Level
Plantation Shutters
Double Vanity, Entrance Foyer, High Ceilings 10 ft Main, High Speed Internet, Tray Ceiling(s), Walk-In Closet(s)
No Common Walls
3,100
3,100 sqft
2
Family Room, Gas Log
View virtual tour
4
Detached, Garage, Garage Door Opener, Garage Faces Rear, Level Driveway
2
2
Yes
None
Two
2
None
None
Private Entrance, Private Rear Entry, No Dock
Covered, Front Porch, Rear Porch
None
Other
None
None
9,147 sqft
Back Yard, Front Yard
None
R3006 081
Standard
Irrigation Equipment
None
SingleFamily
Cottage
Single Family Residence
Composition
Resale
No
2001
Other
Yes
Public Sewer
Public
Cable Available, Electricity Available, Natural Gas Available, Phone Available, Sewer Available, Underground Utilities, Water Available
None
Security Gate
Fitness Center, Gated, Golf, Homeowners Assoc, Park, Playground, Pool, Sidewalks, Street Lights, Swim Team, Tennis Court(s)
Braselton
Chateau Elan
Yes
$5,460 annually
3%
Asphalt, Concrete
Property Agent
Karen Tatro
Keller Williams Realty Atlanta Partners


